7623 Route 28, #(2 lots), #(2 lots), Shandaken, NY 12480
| Listing ID |
10599706 |
|
|
|
| Property Type |
House |
|
|
|
| County |
Ulster |
|
|
|
| Township |
Shandaken |
|
|
|
| Unit |
(2 lots) |
|
|
|
|
| School |
ONTEORA CENTRAL SCHOOL DISTRICT |
|
|
|
| Total Tax |
$6,650 |
|
|
|
| Tax ID |
515000-004.020-0001-043.100 |
|
|
|
| FEMA Flood Map |
fema.gov/portal |
|
|
|
| Year Built |
1996 |
|
|
|
|
14 ACRES OF MOUNTAINSIDE PRIVACY in HEART OF THE CATSKILLS!
14 ACRES OF MOUNTAINSIDE PRIVACY in HEART OF THE CATSKILLS! Located near BIG INDIAN, N, just 2 hrs from Metro area, this 1500 Sq.Ft., 3 Bedroom, 2 baths contemporary home with a huge wrap-around deck overlooks the surrounding mountains. Great entertaining space inside and out! Featuring an open floor plan with vaulted living room ceiling & skylights extending over 2nd floor balcony the 1st floor includes the living room with fireplace and 2 sets of sliding doors to expansive deck; a large kitchen with island counter facing living/dining area, closeted laundry, pantry and separate coat closet plus a 1st floor bedroom and full bath, accessible from two entries. Two additional bedrooms upstairs with an adjoining bath accessible by each bedroom. The two sets of sliding doors on living room front provide a majestic view of valley mountains. Full (dry) basement of poured concrete walls with partitioned garage. Remaining large dry basement area with standard ceiling height has potential for finished rec room. Totally private, yet close to the best of The Catskills: major ski areas, a vast network of state hiking trails, fishing & hunting, restaurants and inns. There are 2 separate deed parcels in this sale: the house on 7 acres and an adjoining 7 acre parcel on a separate deed = 14 Acres. Taxes and assessment, taken from U.C. records, were combined here to reflect both parcels.
|
- 3 Total Bedrooms
- 2 Full Baths
- 1539 SF
- 14.00 Acres
- Built in 1996
- Unit (2 lots)
- Available 4/20/2019
- Contemporary Style
- Full Basement
- Lower Level: Partly Finished, Garage Access, Walk Out, Kitchen
- Lower Level Kitchen
- Open Kitchen
- Oven/Range
- Refrigerator
- Dishwasher
- Microwave
- Washer
- Dryer
- Hardwood Flooring
- Vinyl Flooring
- en Suite Bathroom
- Great Room
- First Floor Primary Bedroom
- First Floor Bathroom
- 1 Fireplace
- Electric Fuel
- Wall/Window A/C
- 200 Amps
- Frame Construction
- Wood Siding
- Asphalt Shingles Roof
- Built In (Basement) Garage
- Private Well Water
- Private Septic
- Deck
- Driveway
- Trees
- Shed
- Mountain View
- Wooded View
- Private View
- Scenic View
- $3,485 School Tax
- $3,165 County Tax
- $6,650 Total Tax
- Sold on 8/22/2019
- Sold for $330,000
- Buyer's Agent: Douglas Walsh
- Company: Nola Gutmann Realty
Listing data is deemed reliable but is NOT guaranteed accurate.
|



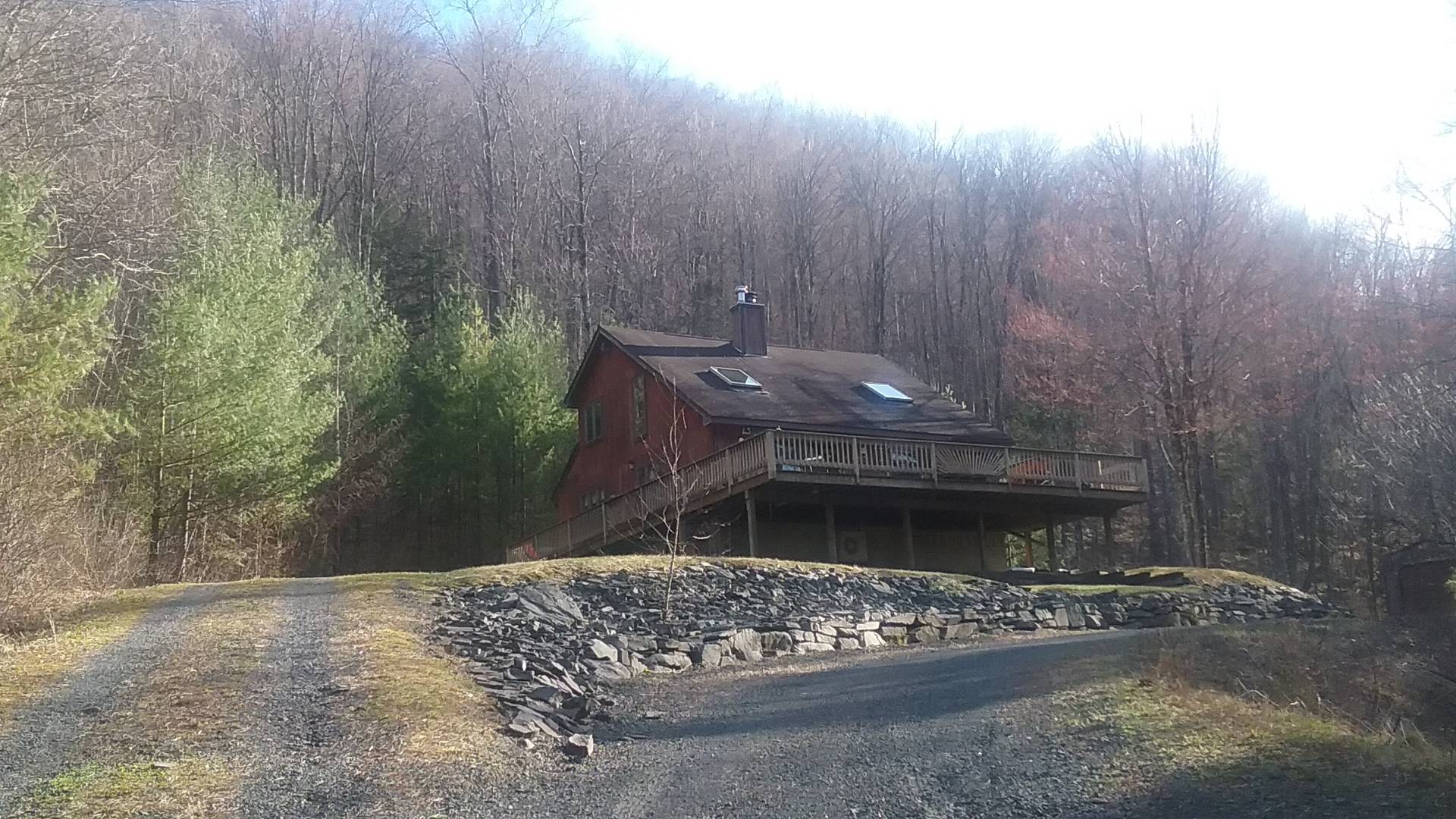


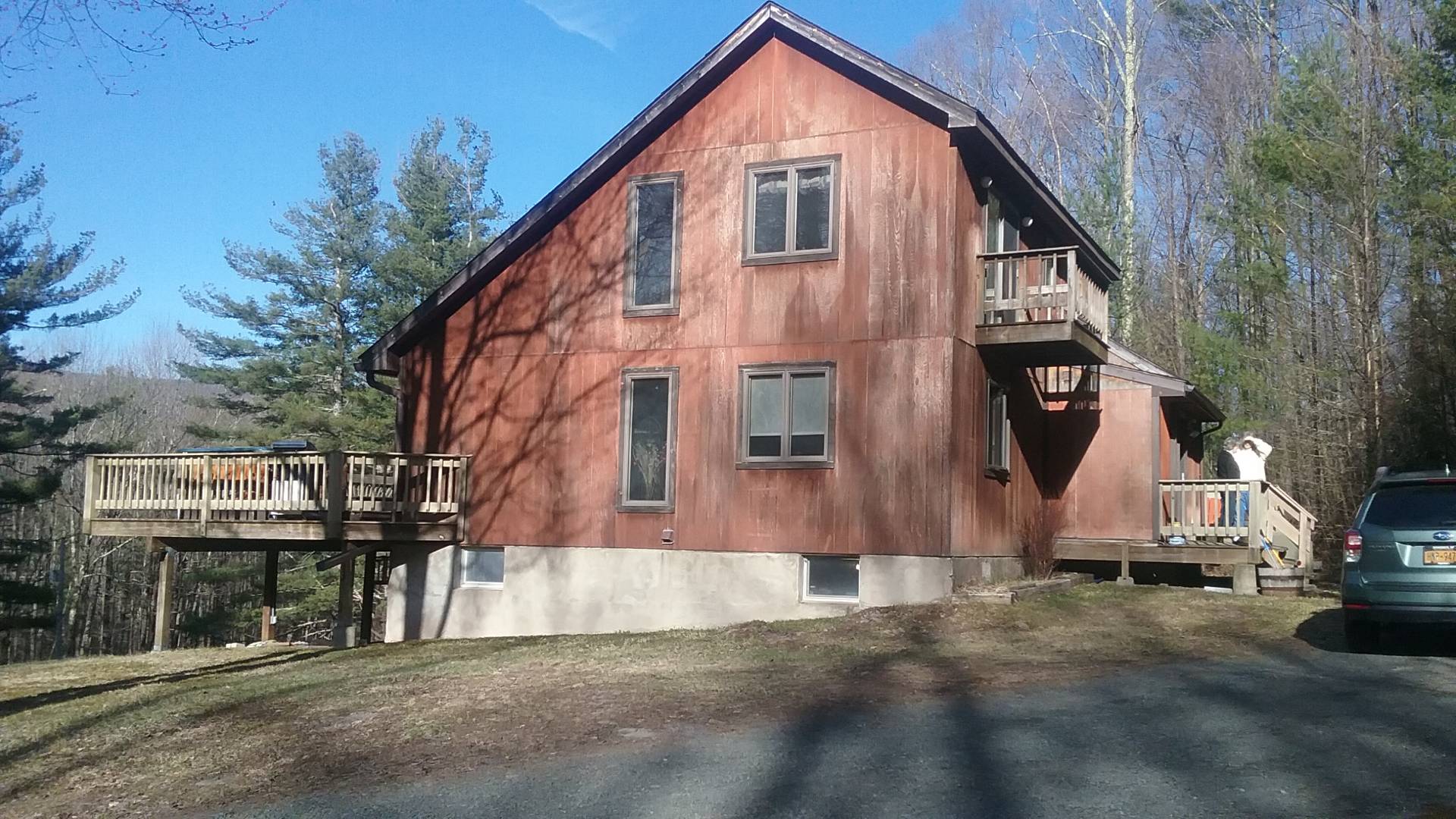 ;
;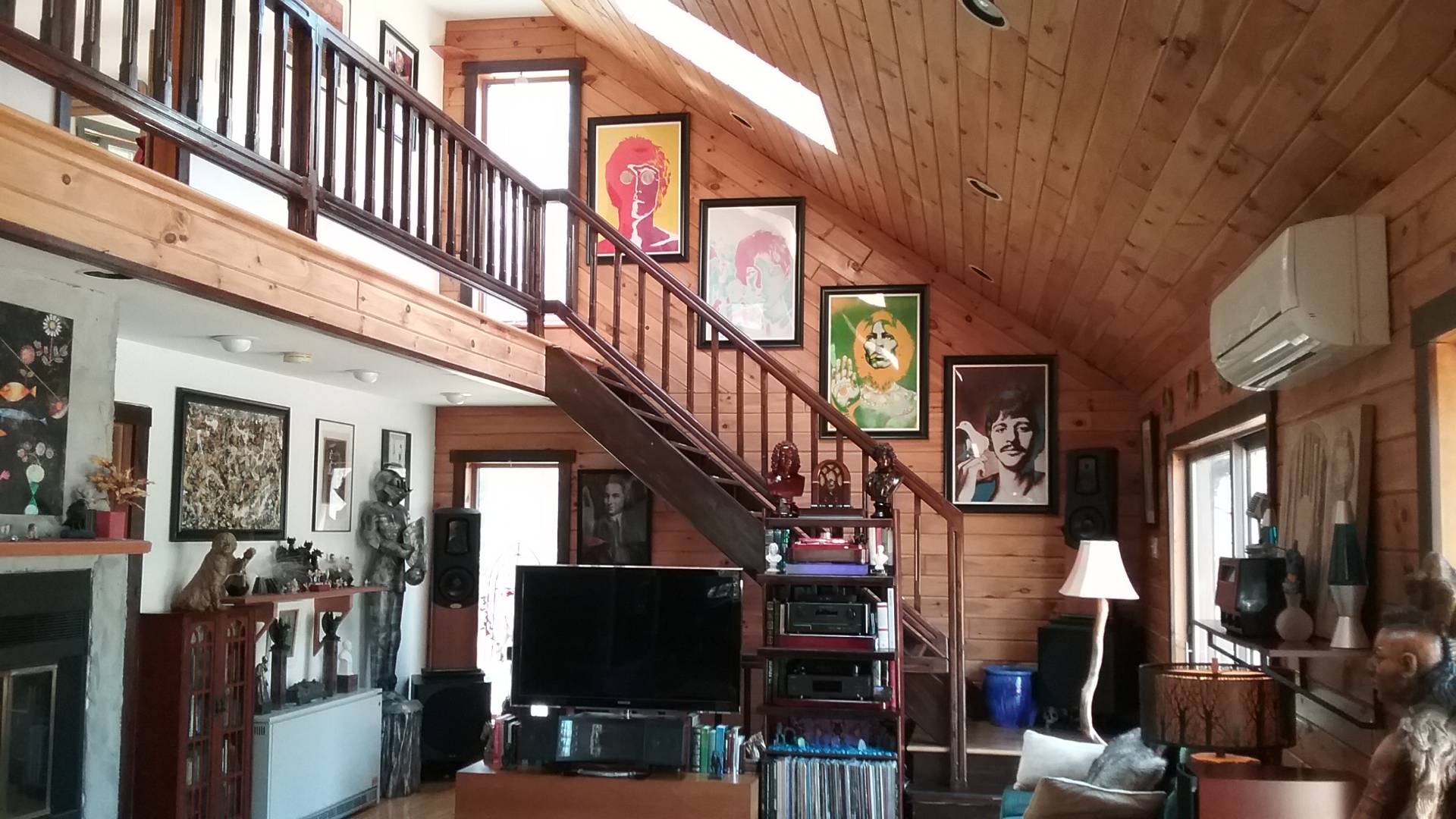 ;
;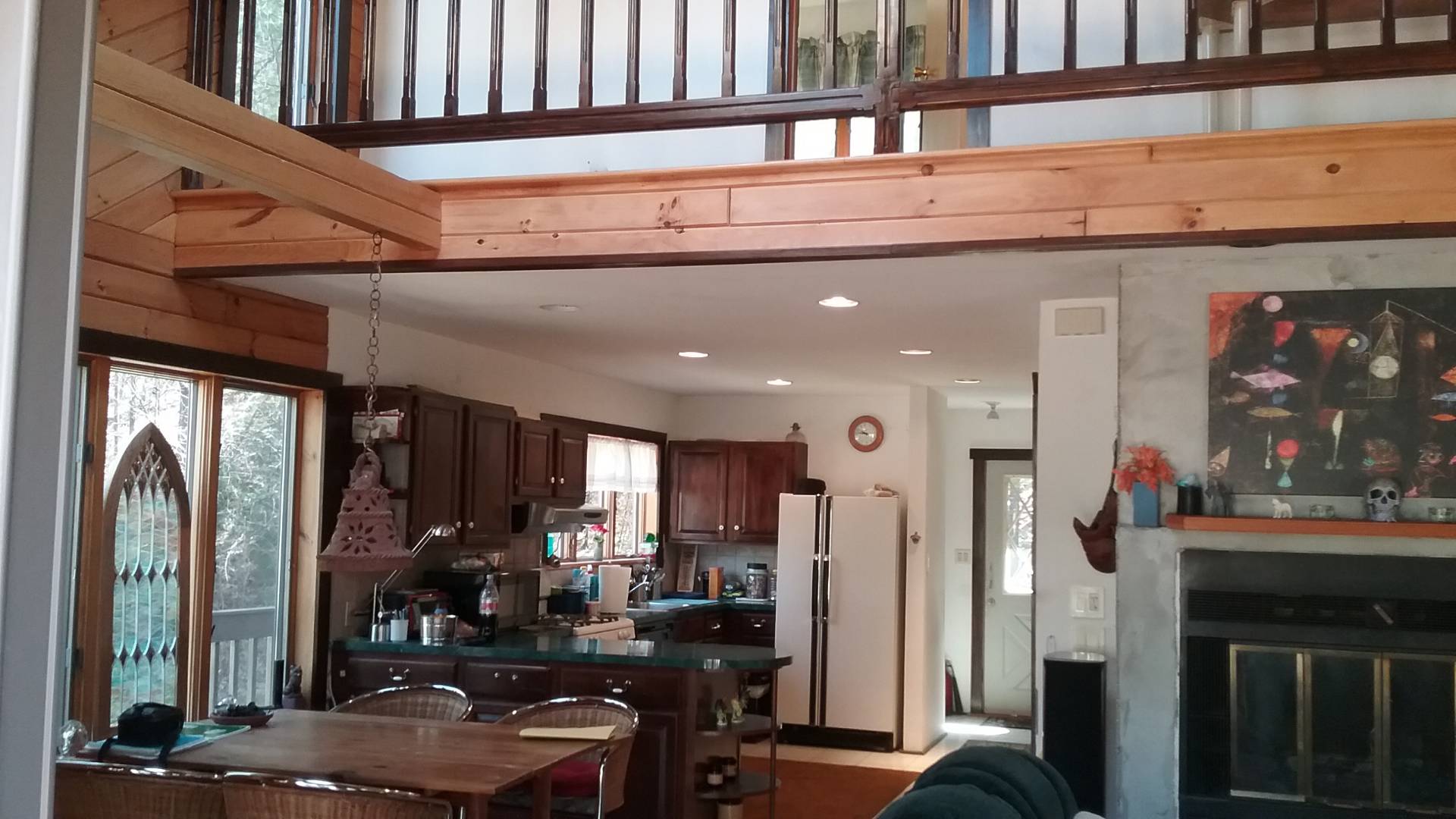 ;
;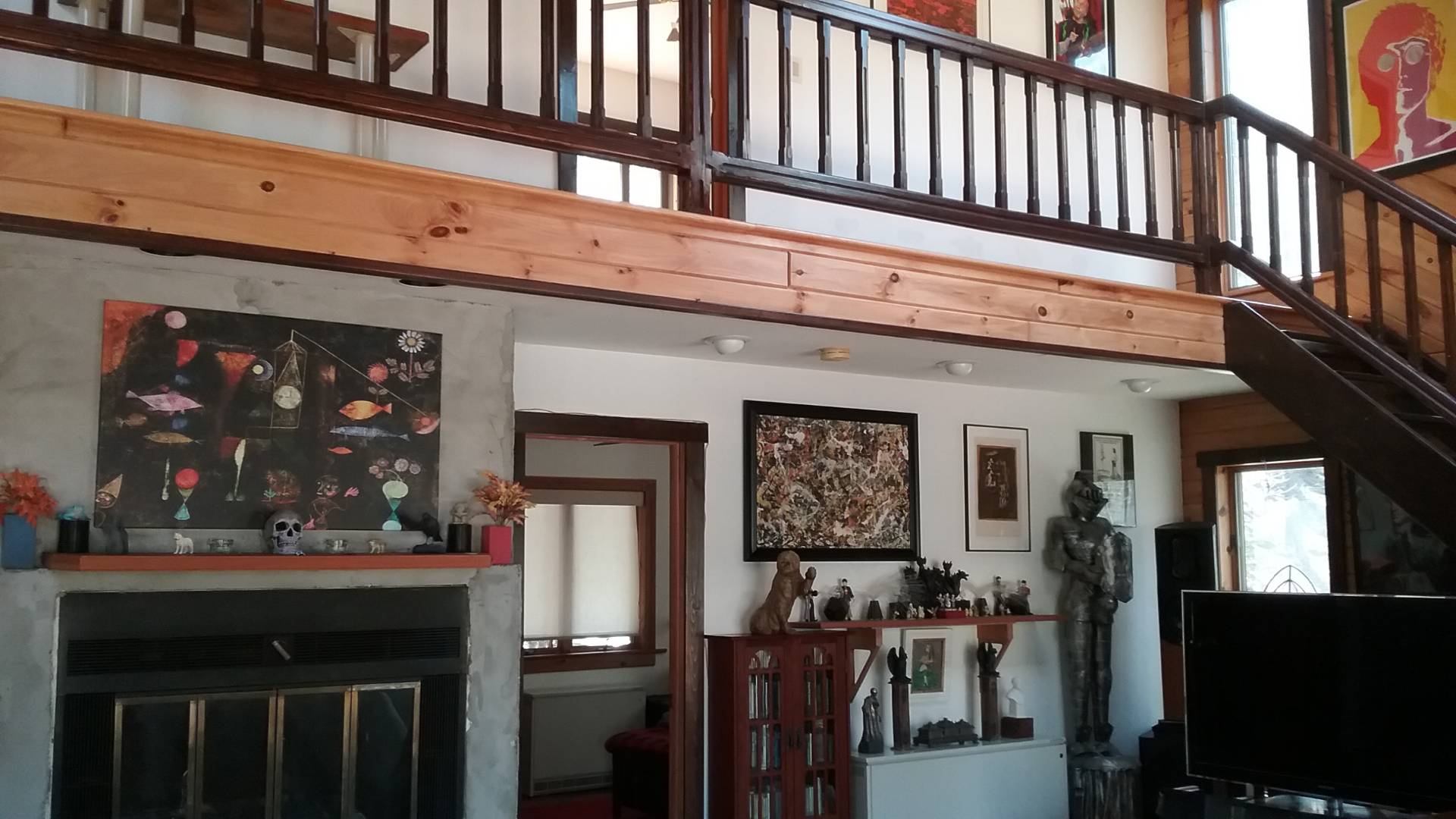 ;
;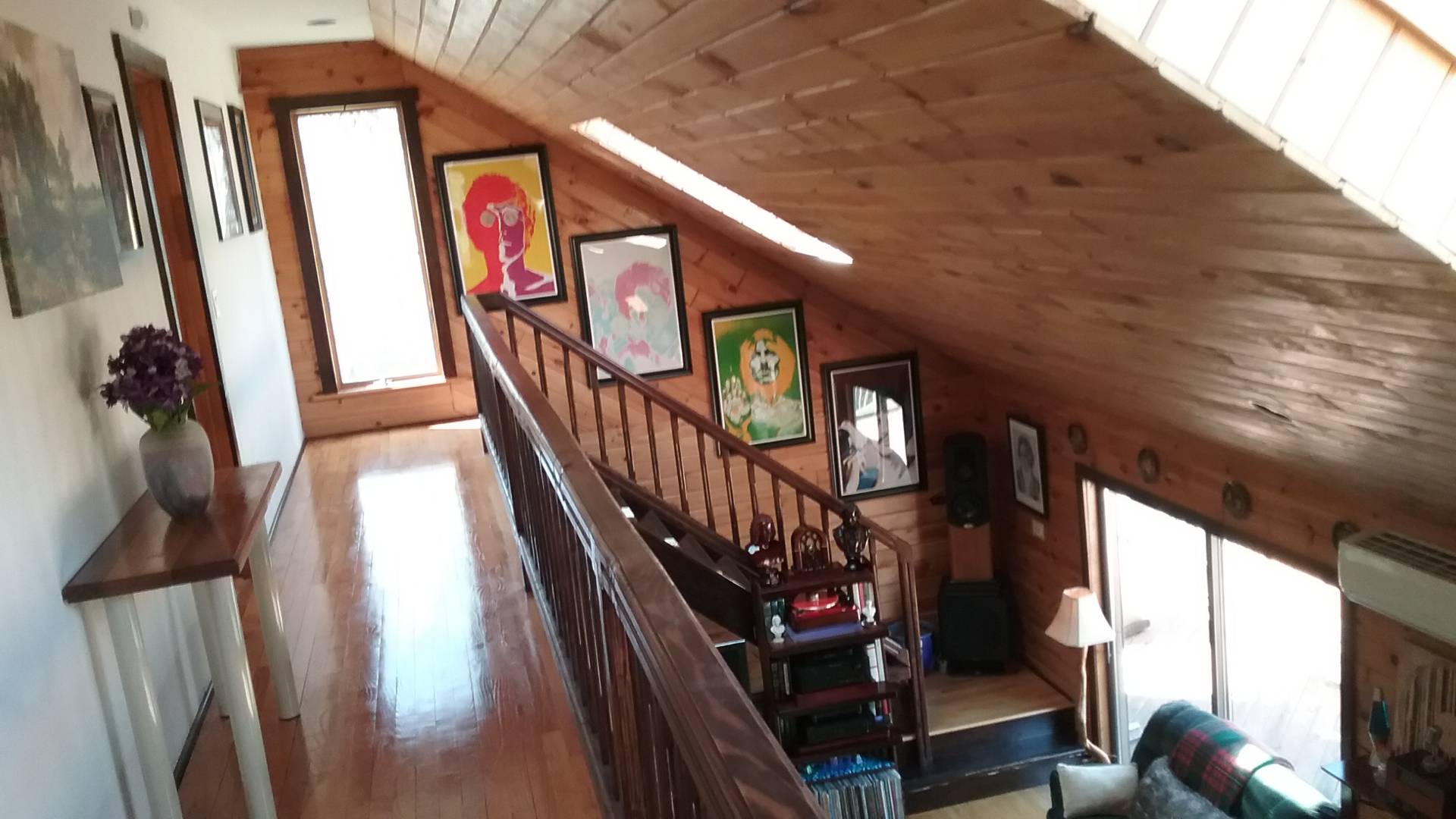 ;
;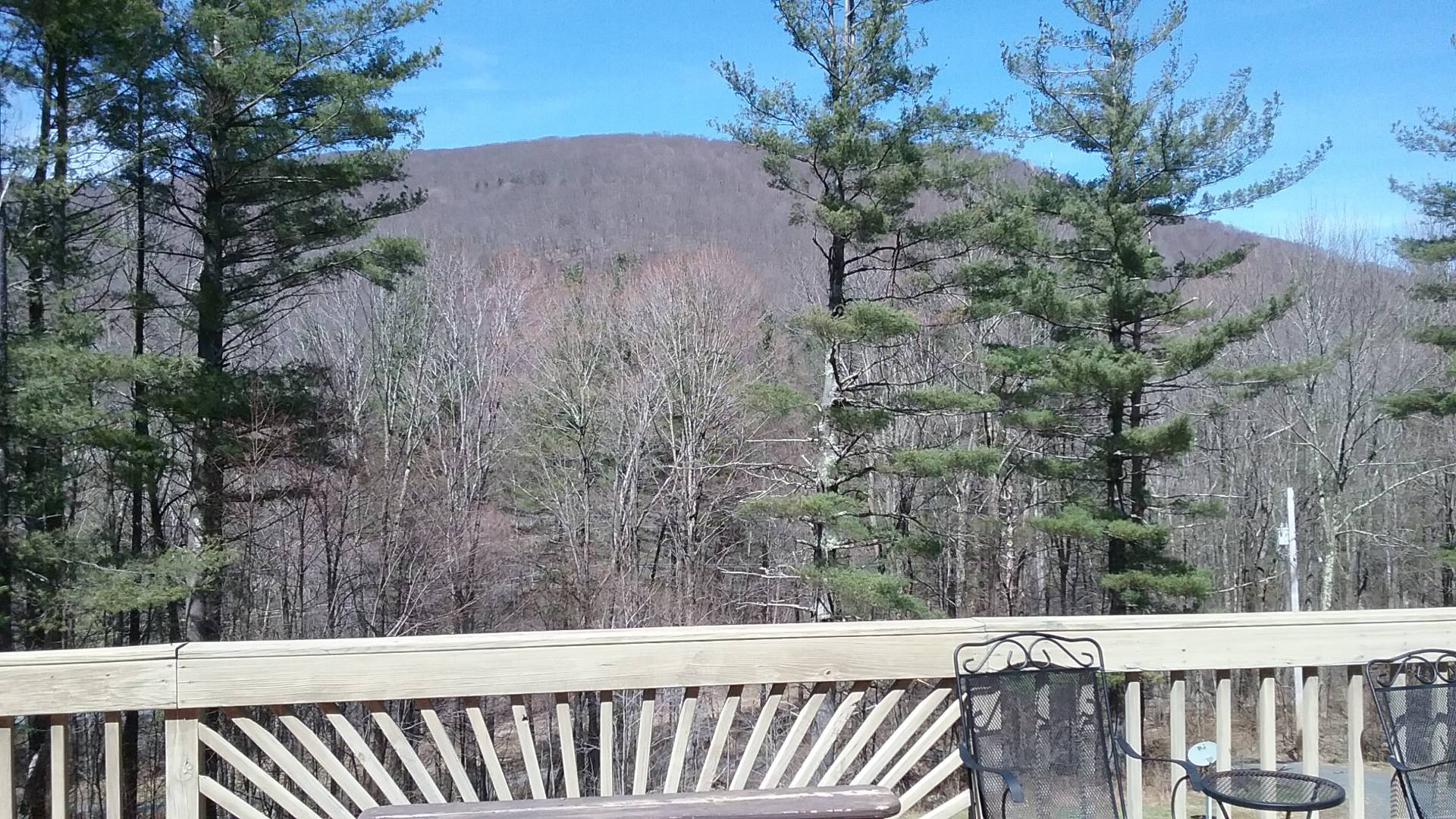 ;
;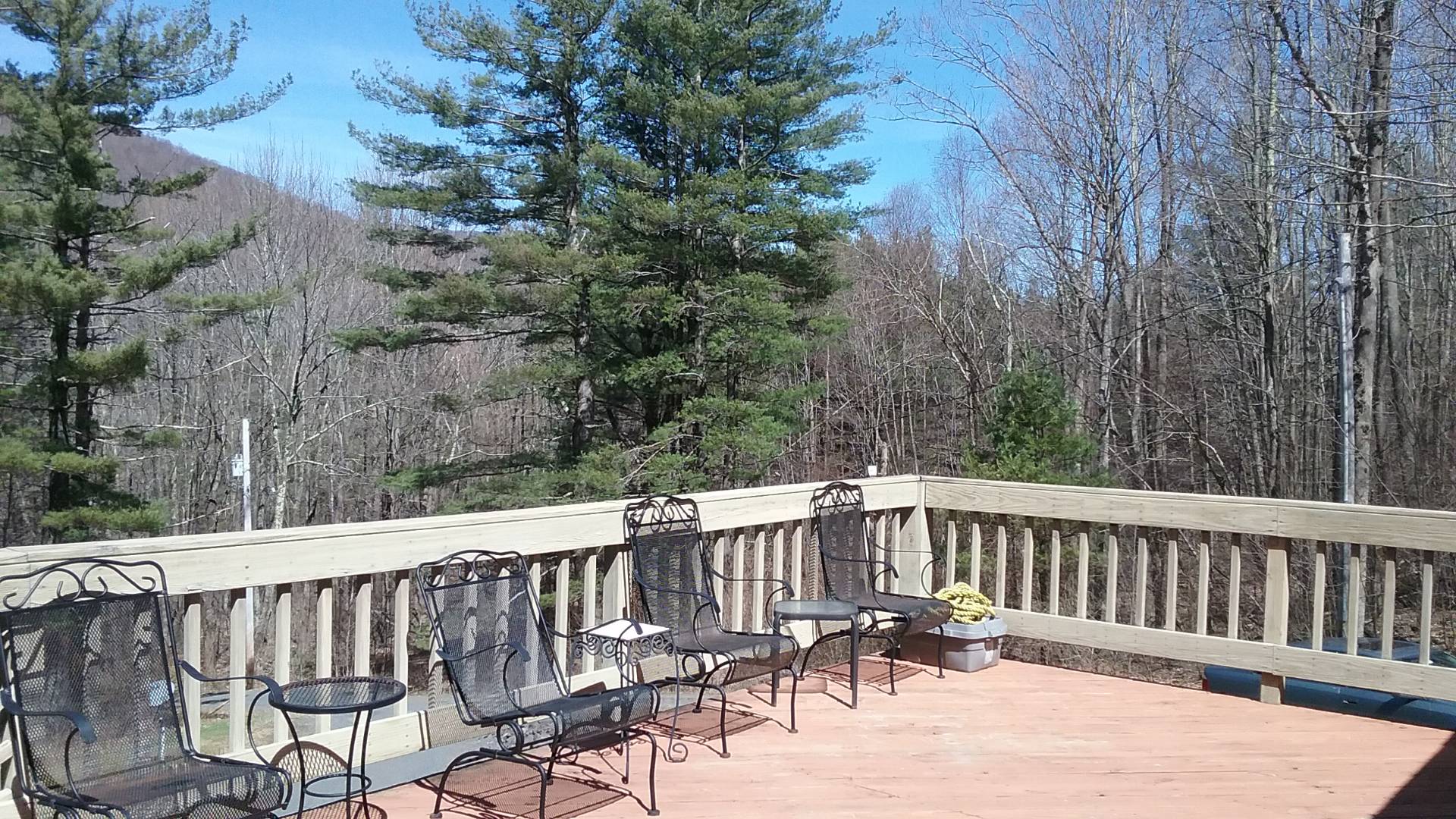 ;
;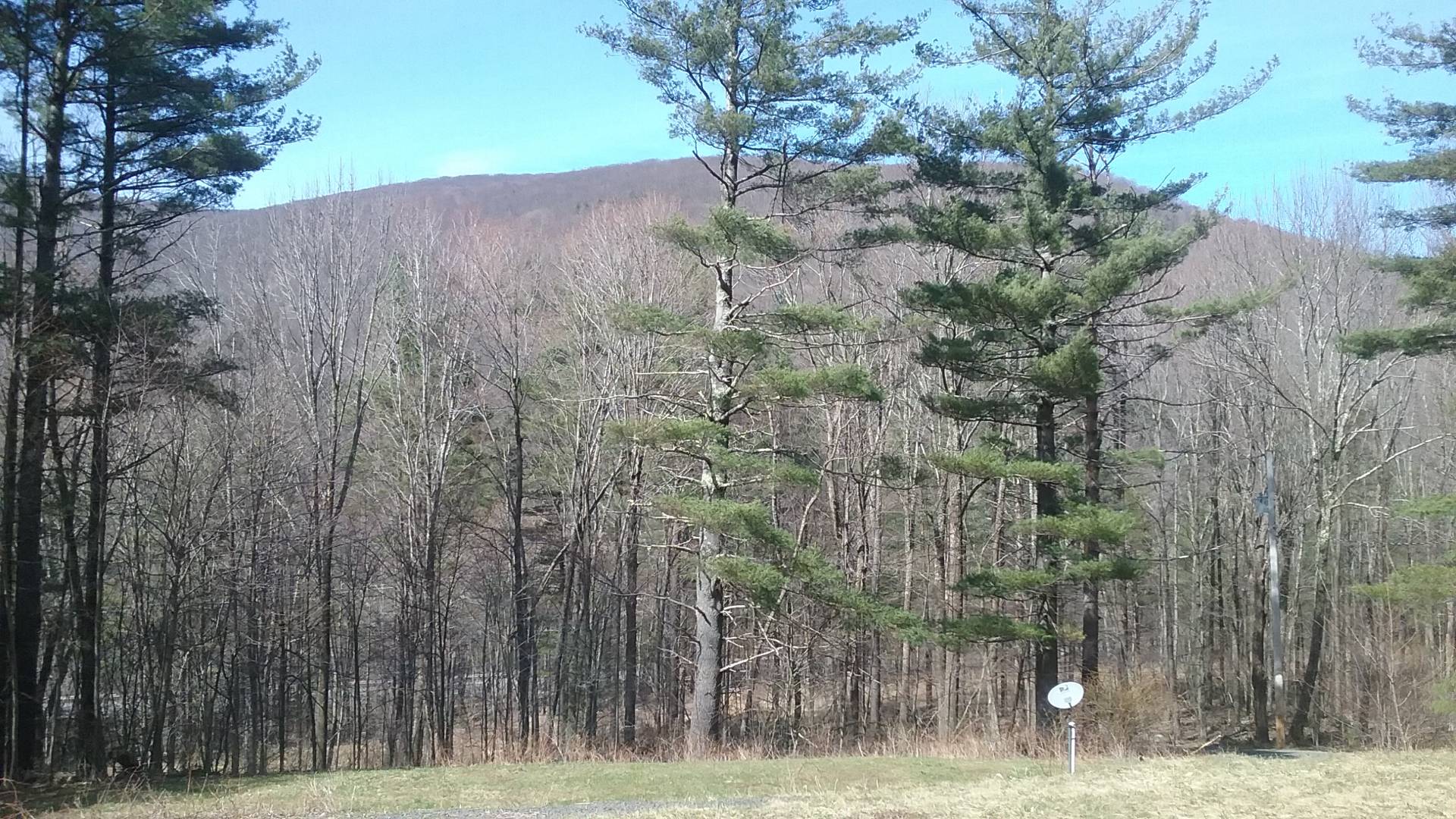 ;
;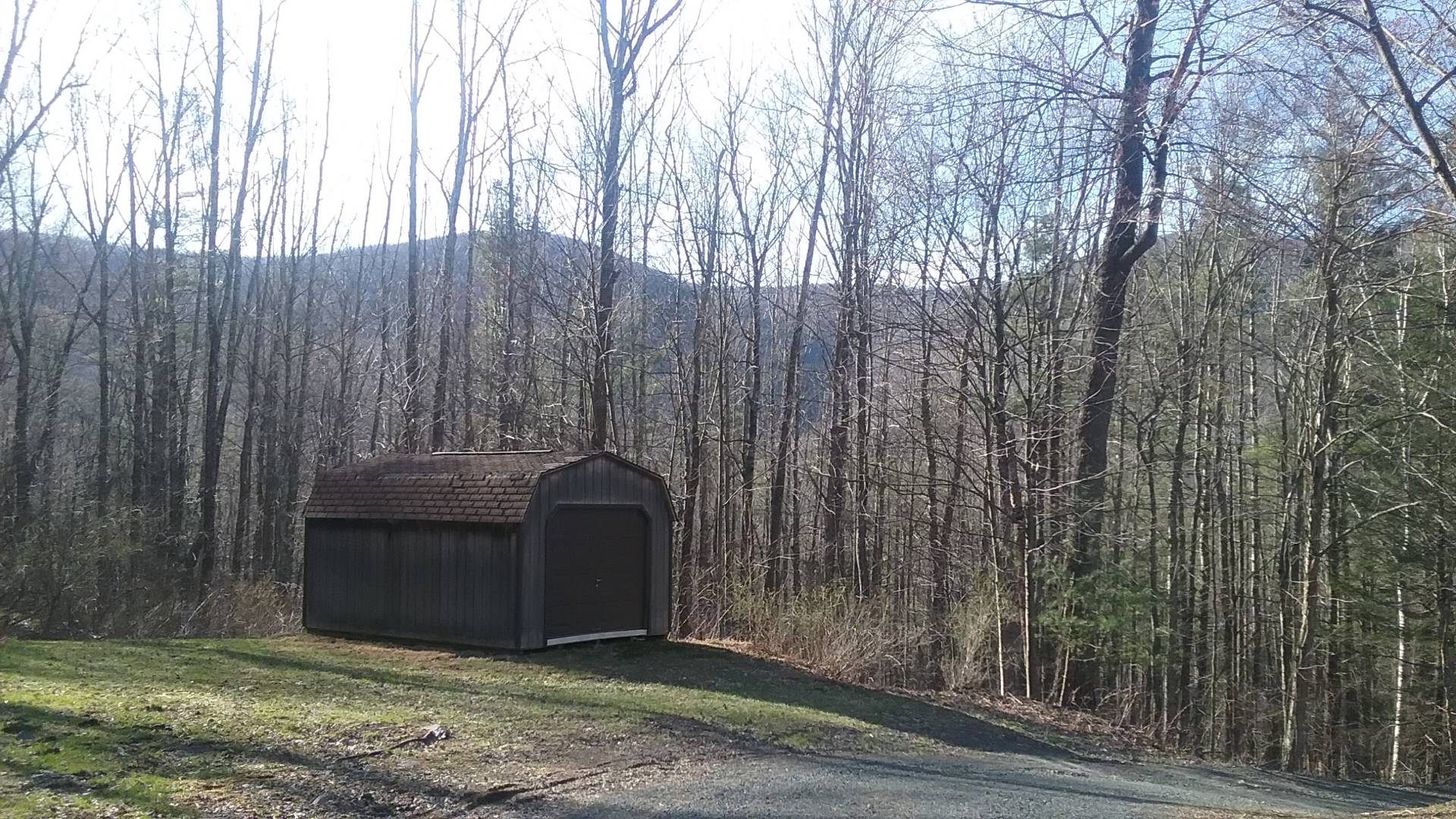 ;
;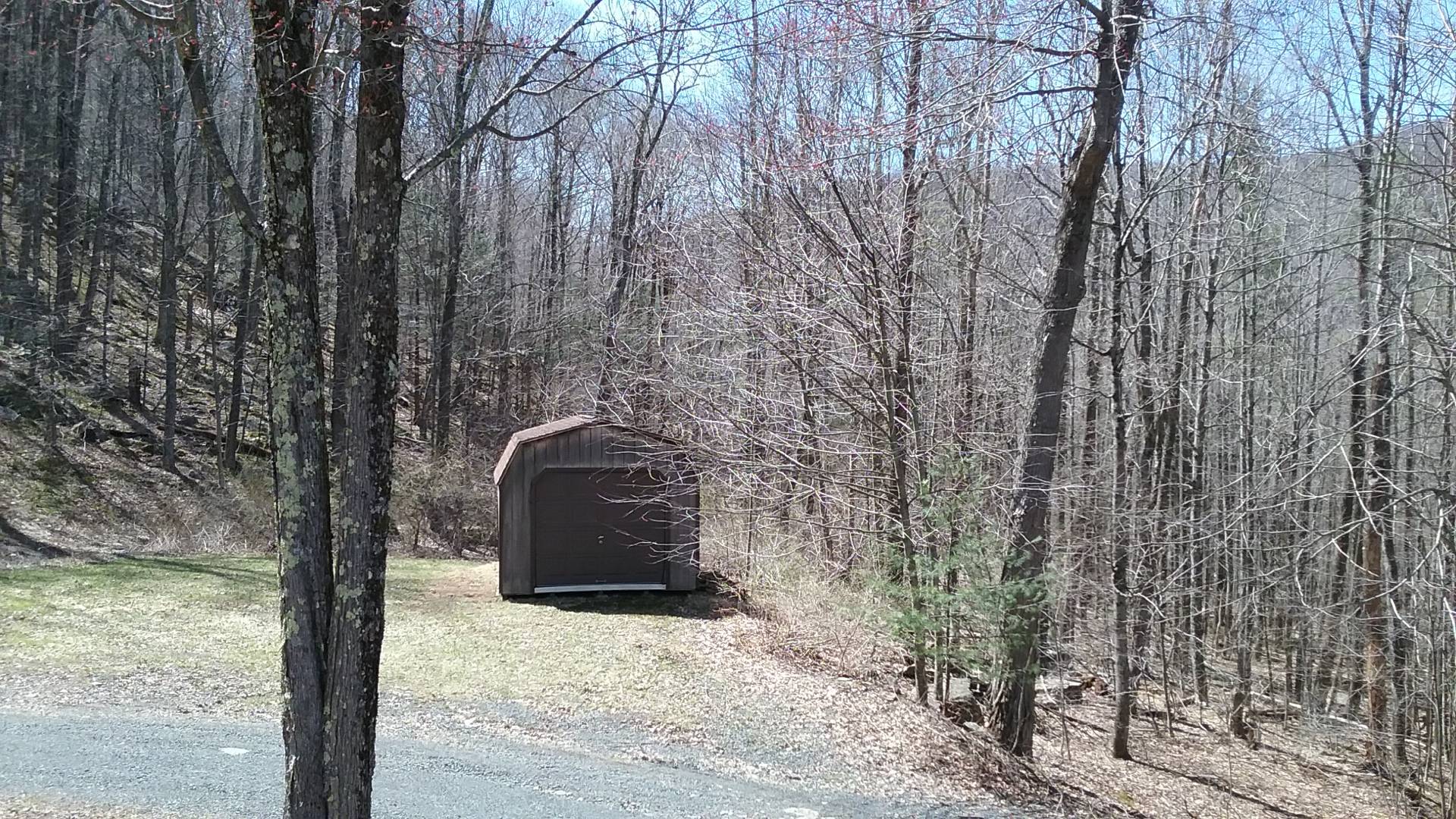 ;
;